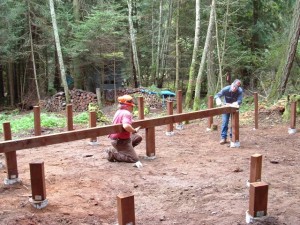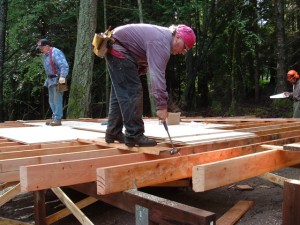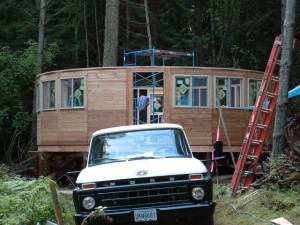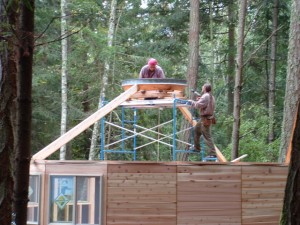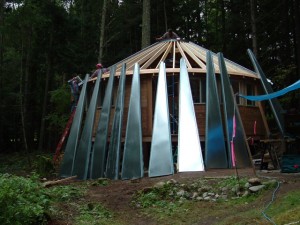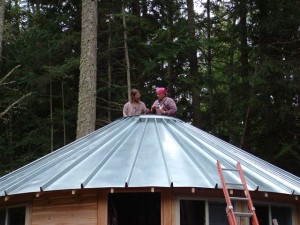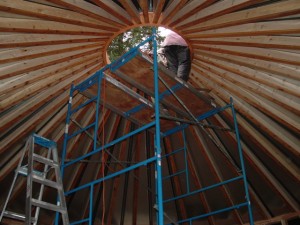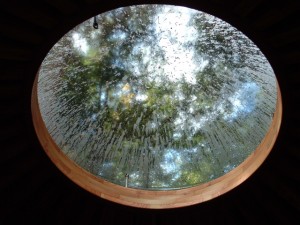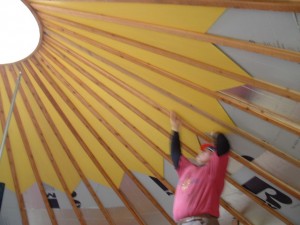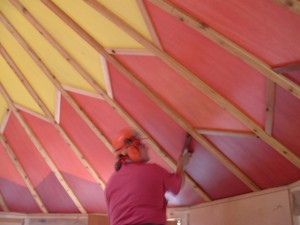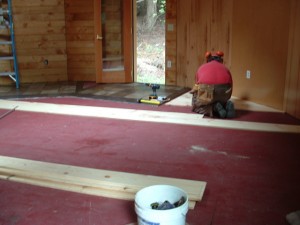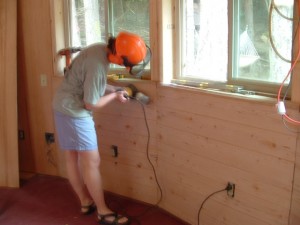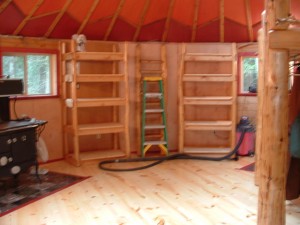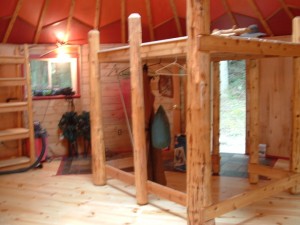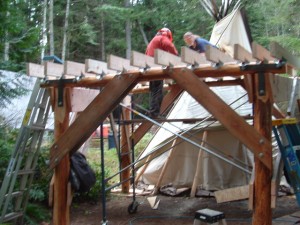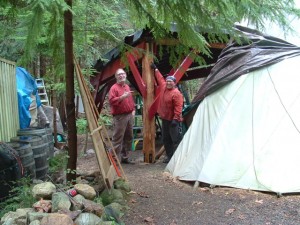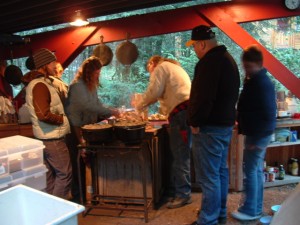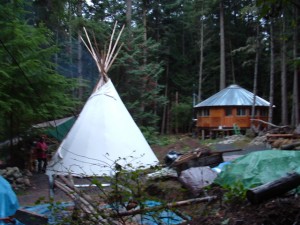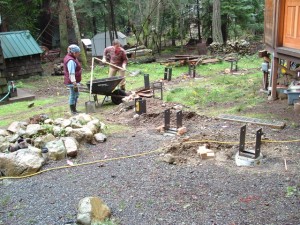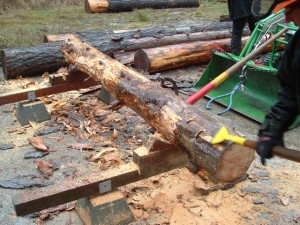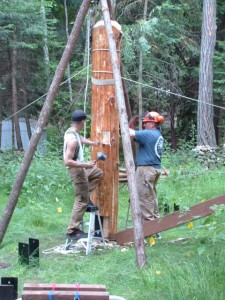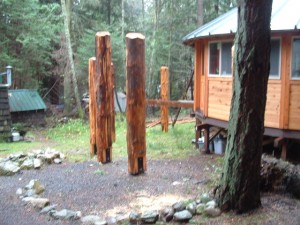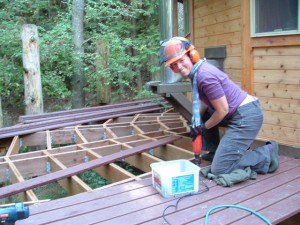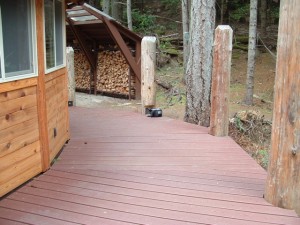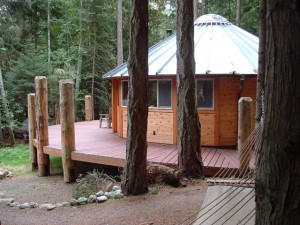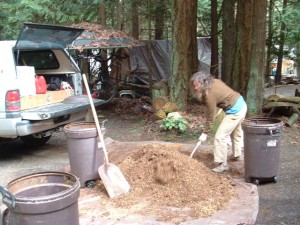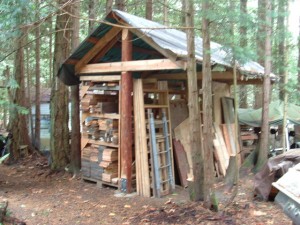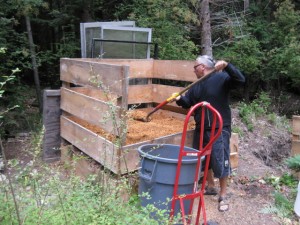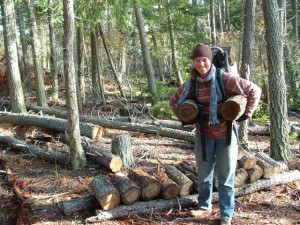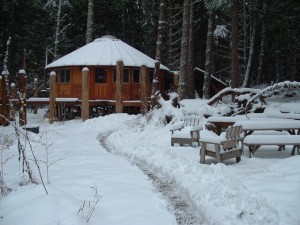- Nick and Pop build the post and column foundation for the yurt.
- Nick and Pop build the Yurt Base and sub floor.
- The ‘ole Ford helps transport Yurt walls and place them
- Nick places the first few roof supports.
- Metal roof panels ready to be handed to Nick for placement
- Nick makes final adjustments for the dome before the rains come.
- Nick makes the final adjustments to the dome.
- Just in time for the rains the dome is placed.
- Nick begins the backbreaking work of placing the ceiling panels he designed.
- Nick adds the final trim pieces to cover the seams of the panels.
- Nick begins laying the floor in our round yurt.
- Susie sands the walls to a fine finish to prepare for staining and sealing.
- The beginning stages of the pantry and shelves.
- Cedar bed framing and walk in closet, all the wood is from our property.
- Nick and Tom place the roof on the outdoor kitchen.
- Nick and Tom wrap up a weeks worth of work on the Outdoor Kitchen.
- The outdoor kitchen works well for our family thanksgiving celebration.
- Our little home and tipi snuggled in the forest.
- Cementing and placement of the Deck anchors.
- Peeling the bark and shaping the timbers for the deck.
- Nick and Kevin place the timbers and carve out the deck joist areas.
- Nick will carve these deck timber into totems in the future.
- Susie lays the deck boards coming around the yurt.
- All deck boards are now laid and adds so much more to the home.
- Finally after years of planning, design and building the deck is laid.
- Susie mixes up a batch of compost for booty duty.
- Keeping lumber organized and dry ready for more projects.
- Nick adds another layer to the compost bins during routine booty duty.
- Susie hauls rounds out of the forest to prepare for a cozy winter.
- Nice and cozy little yurt during the winter of 2008-2009

